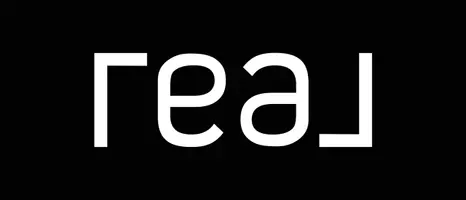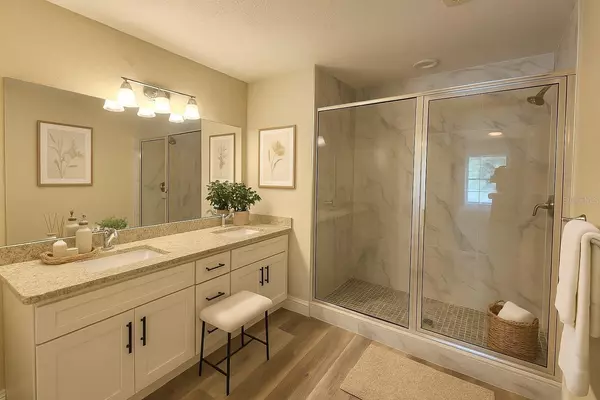3 Beds
2 Baths
1,539 SqFt
3 Beds
2 Baths
1,539 SqFt
Key Details
Property Type Single Family Home
Sub Type Single Family Residence
Listing Status Active
Purchase Type For Sale
Square Footage 1,539 sqft
Price per Sqft $185
Subdivision Marion Oaks
MLS Listing ID OM694110
Bedrooms 3
Full Baths 2
Construction Status Completed
HOA Y/N No
Year Built 2025
Annual Tax Amount $558
Lot Size 0.290 Acres
Acres 0.29
Property Sub-Type Single Family Residence
Source Stellar MLS
Property Description
From the moment you step inside, you're embraced by a sense of arrival—where the elegant tray ceiling and curated lighting in the foyer whisper warmth and refinement, setting this home apart as a rare gem in the neighborhood. The bright, open-concept layout features vaulted ceilings in both the living area and bedrooms, adding a touch of grandeur to everyday living.
The kitchen opens seamlessly into the living room and showcases beautiful granite countertops, modern stainless-steel appliances, a pantry, and ample cabinet space. Whether you're preparing a quick meal or hosting friends, this space inspires culinary creativity.
The split floorplan ensures privacy for the master suite, complete with a luxurious en-suite bathroom. Two additional bedrooms are generously sized and share a second well-appointed bath.
Don't miss this opportunity to maximize your purchasing power and lower your upfront costs. Schedule a tour today—and get ready to fall in love.
Location
State FL
County Marion
Community Marion Oaks
Area 34473 - Ocala
Zoning R1
Interior
Interior Features Ceiling Fans(s), Kitchen/Family Room Combo, Solid Wood Cabinets, Split Bedroom, Tray Ceiling(s), Vaulted Ceiling(s), Walk-In Closet(s)
Heating Central, Electric
Cooling Central Air
Flooring Granite, Laminate
Fireplace false
Appliance Dishwasher, Disposal, Electric Water Heater, Microwave, Range, Refrigerator
Laundry Laundry Room
Exterior
Exterior Feature Lighting, Sliding Doors
Parking Features Driveway, Garage Door Opener
Garage Spaces 2.0
Community Features Street Lights
Utilities Available Cable Available, Electricity Connected, Underground Utilities, Water Connected
Roof Type Shingle
Attached Garage true
Garage true
Private Pool No
Building
Entry Level One
Foundation Block, Slab
Lot Size Range 1/4 to less than 1/2
Builder Name TKR HOMES INC.
Sewer Septic Tank
Water Public
Structure Type Block,Concrete,Stucco
New Construction true
Construction Status Completed
Schools
Elementary Schools Marion Oaks Elementary School
Middle Schools Horizon Academy/Mar Oaks
High Schools West Port High School
Others
Senior Community No
Ownership Fee Simple
Acceptable Financing Cash, Conventional, FHA, USDA Loan, VA Loan
Listing Terms Cash, Conventional, FHA, USDA Loan, VA Loan
Special Listing Condition None
Virtual Tour https://www.propertypanorama.com/instaview/stellar/OM694110

"My job is to find and attract mastery-based agents to the office, protect the culture, and make sure everyone is happy! "






