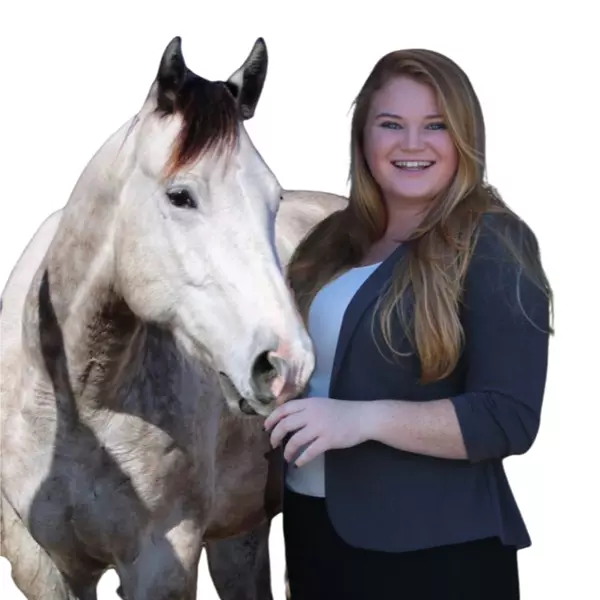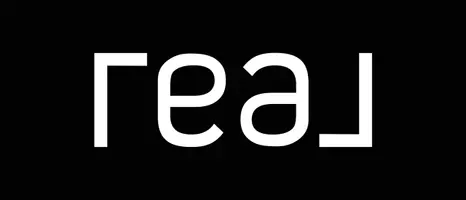
Bought with
4 Beds
3 Baths
2,312 SqFt
4 Beds
3 Baths
2,312 SqFt
Key Details
Property Type Single Family Home
Sub Type Single Family Residence
Listing Status Active
Purchase Type For Rent
Square Footage 2,312 sqft
Subdivision Heath Brook Hills
MLS Listing ID OM711837
Bedrooms 4
Full Baths 3
HOA Y/N No
Year Built 2006
Lot Size 7,840 Sqft
Acres 0.18
Lot Dimensions 65x120
Property Sub-Type Single Family Residence
Source Stellar MLS
Property Description
Enjoy the perfect blend of comfort, style, and convenience in this beautiful 4-bedroom, 3-bath home located in one of Ocala's most desirable gated communities.
Rent includes lawn care, pest control, and high-speed Wi-Fi, making it truly maintenance-free living!
You'll love the open floor plan with 10-ft ceilings, crown molding, and a cozy gas fireplace. The kitchen features white cabinetry, stainless steel appliances, and a large island perfect for family meals or entertaining. The huge master bedroom offers a massive walk-in closet, dual vanities, soaking tub, and tiled shower. The fourth bedroom functions perfectly as an in-law suite or private guest area, offering extra flexibility for family or visitors.
Step outside to your new covered patio with acrylic roof panels, ideal for relaxing or hosting guests year-round.
Recent updates include a new roof (2022) and new A/C (2024) for peace of mind.
Enjoy resort-style amenities including a pool, clubhouse, fitness center, and playground, all within minutes of shopping, hospitals, dining, and more.
Location
State FL
County Marion
Community Heath Brook Hills
Area 34474 - Ocala
Interior
Interior Features Built-in Features, Ceiling Fans(s), Crown Molding, Eat-in Kitchen, Open Floorplan, Primary Bedroom Main Floor, Split Bedroom, Thermostat, Tray Ceiling(s), Walk-In Closet(s), Window Treatments
Heating Natural Gas
Cooling Central Air
Flooring Luxury Vinyl
Fireplaces Type Gas
Furnishings Unfurnished
Fireplace true
Appliance Dishwasher, Disposal, Gas Water Heater, Microwave, Range, Refrigerator
Laundry Inside, Laundry Room
Exterior
Exterior Feature French Doors, Private Mailbox, Rain Gutters
Garage Spaces 2.0
Community Features Clubhouse, Fitness Center, Gated Community - No Guard, Golf Carts OK, Pool
Amenities Available Clubhouse, Fitness Center, Gated, Pool, Spa/Hot Tub
Porch Front Porch, Patio, Rear Porch
Attached Garage true
Garage true
Private Pool No
Building
Lot Description Cul-De-Sac
Story 1
Entry Level One
New Construction false
Schools
Elementary Schools Saddlewood Elementary School
Middle Schools Liberty Middle School
High Schools West Port High School
Others
Pets Allowed No
Senior Community No
Membership Fee Required None
Virtual Tour https://www.propertypanorama.com/instaview/stellar/OM711837


"My job is to find and attract mastery-based agents to the office, protect the culture, and make sure everyone is happy! "






