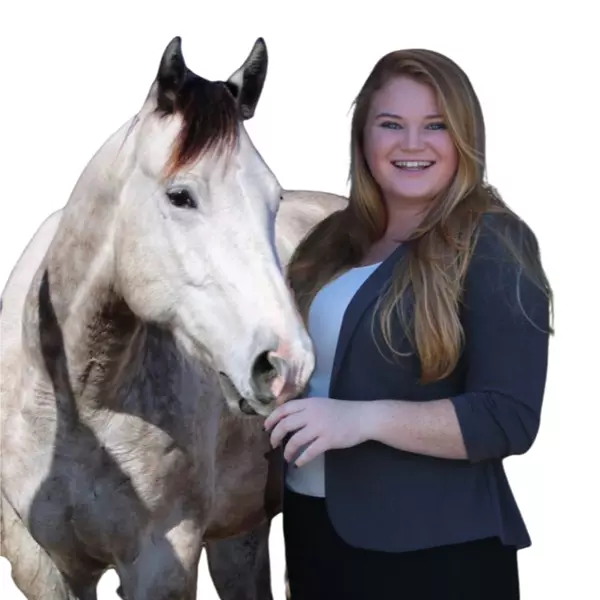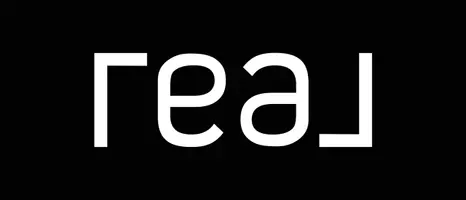
Bought with
4 Beds
3 Baths
2,474 SqFt
4 Beds
3 Baths
2,474 SqFt
Key Details
Property Type Single Family Home
Sub Type Single Family Residence
Listing Status Active
Purchase Type For Sale
Square Footage 2,474 sqft
Price per Sqft $242
Subdivision Forestwood Sub
MLS Listing ID L4956834
Bedrooms 4
Full Baths 2
Half Baths 1
HOA Y/N No
Year Built 1996
Annual Tax Amount $2,620
Lot Size 0.940 Acres
Acres 0.94
Lot Dimensions 99x411
Property Sub-Type Single Family Residence
Source Stellar MLS
Property Description
Step inside and you'll love the open-concept layout that flows from the spacious Great Room with its decorative fireplace insert, trey ceiling and decorative trim, to the dining and kitchen area—ideal for entertaining. The kitchen features granite countertops, wood cabinetry, stainless steel appliances, a breakfast bar, and a pantry for extra storage.
The family room offers built-in cabinetry, sliding doors to the screened lanai and pool area, and a convenient half bath nearby—perfect for pool guests! The primary suite is a true retreat, with tray ceilings, dual walk-in closets, and a luxurious en-suite bath featuring a garden tub, walk-in shower, double vanity with integral sinks, and a private water closet. The 4th bedroom off the primary suite offers flexibility for a home office, nursery, or hobby space.
Enjoy Florida's sunshine year-round with a screened pool, open deck, and a wooded fenced backyard that provides privacy and tranquility. Recent updates include a 3-year-old roof, pool rescreening in 2024, and new ceiling fans throughout. CRIM safe screens on windows and the front door (owner states they're bullet- and hurricane-proof) add peace of mind.
Located near County Line Road with easy access to Hwy 60, Lakeland, and Plant City—this home delivers the perfect balance of convenience and quiet living.
Location
State FL
County Polk
Community Forestwood Sub
Area 33811 - Lakeland
Zoning RES
Direction W
Rooms
Other Rooms Family Room, Great Room, Inside Utility
Interior
Interior Features Cathedral Ceiling(s), Ceiling Fans(s), Eat-in Kitchen, Kitchen/Family Room Combo, Open Floorplan, Solid Wood Cabinets, Split Bedroom, Stone Counters, Tray Ceiling(s)
Heating Central, Electric
Cooling Central Air
Flooring Ceramic Tile, Luxury Vinyl
Fireplaces Type Decorative, Insert
Fireplace true
Appliance Dishwasher, Electric Water Heater, Microwave, Range, Refrigerator
Laundry Inside, Laundry Room, Other
Exterior
Exterior Feature Lighting, Sidewalk, Sliding Doors
Parking Features Driveway, Garage Door Opener
Garage Spaces 2.0
Fence Chain Link, Vinyl, Wood
Pool Auto Cleaner, Gunite, In Ground, Lighting, Screen Enclosure
Utilities Available BB/HS Internet Available, Cable Connected, Electricity Connected, Public, Underground Utilities
View Trees/Woods
Roof Type Shingle
Porch Covered, Deck, Front Porch, Rear Porch, Screened
Attached Garage true
Garage true
Private Pool Yes
Building
Lot Description Cul-De-Sac, In County, Landscaped, Sidewalk, Paved
Story 1
Entry Level One
Foundation Slab
Lot Size Range 1/2 to less than 1
Sewer Septic Tank
Water Public
Architectural Style Contemporary
Structure Type Block,Brick,Stucco
New Construction false
Schools
Elementary Schools James W Sikes Elem
Middle Schools Mulberry Middle
High Schools Mulberry High
Others
Pets Allowed Cats OK, Dogs OK, Yes
Senior Community No
Ownership Fee Simple
Acceptable Financing Cash, Conventional, FHA, VA Loan
Listing Terms Cash, Conventional, FHA, VA Loan
Special Listing Condition None


"My job is to find and attract mastery-based agents to the office, protect the culture, and make sure everyone is happy! "






